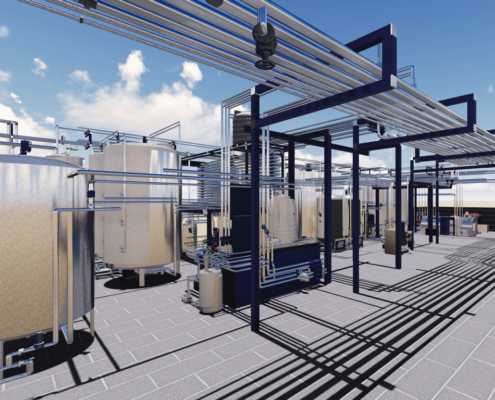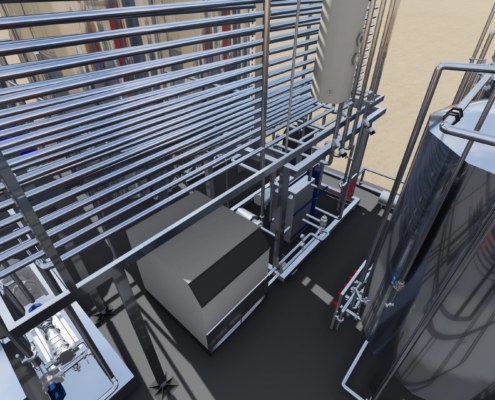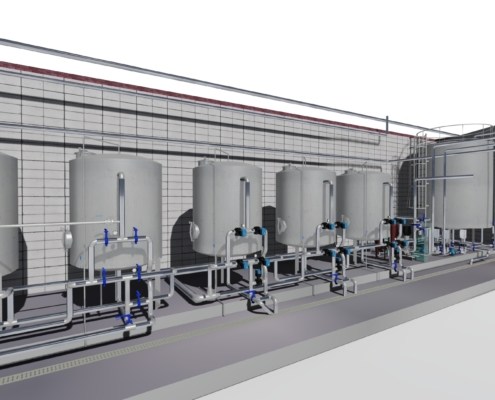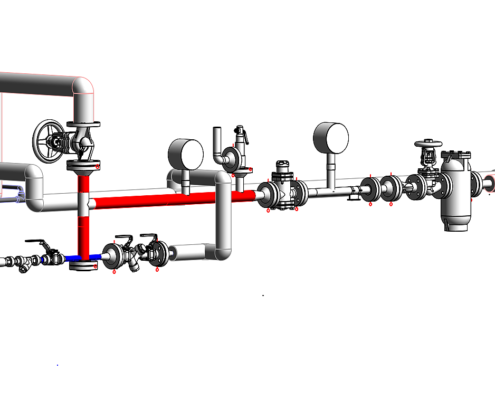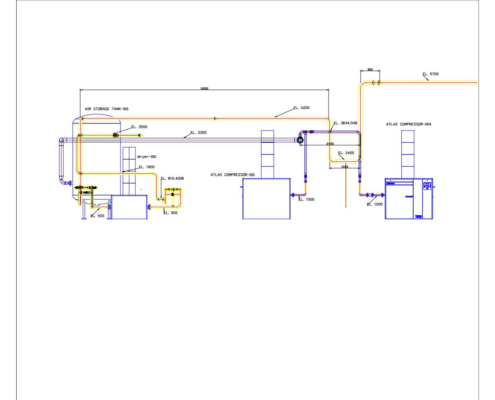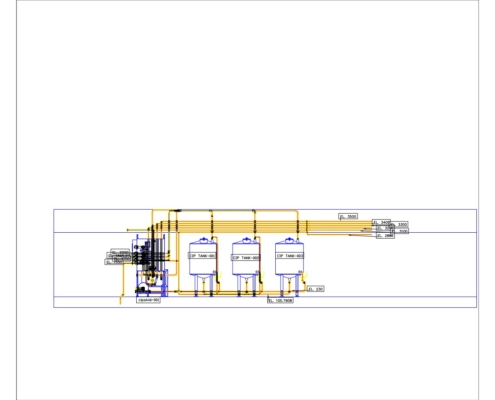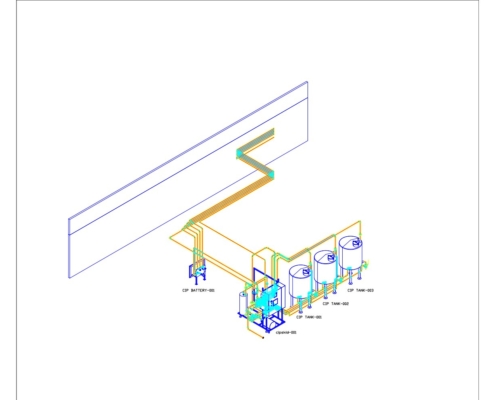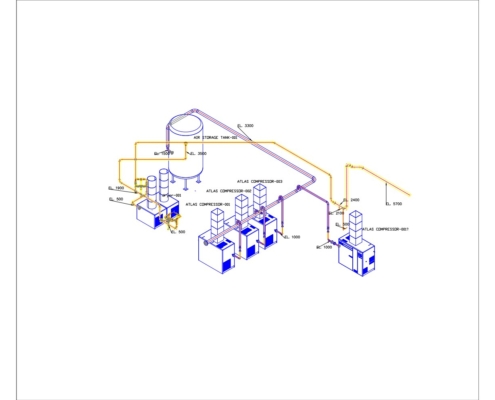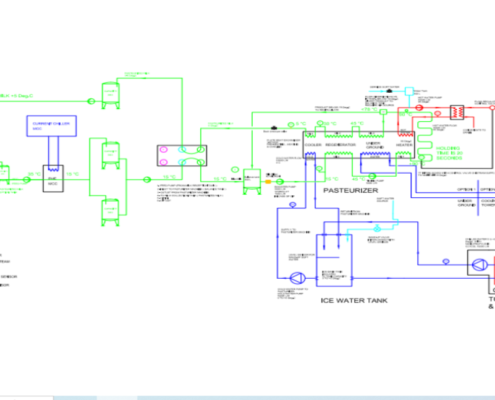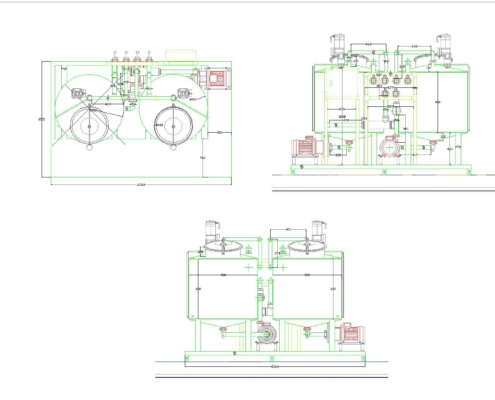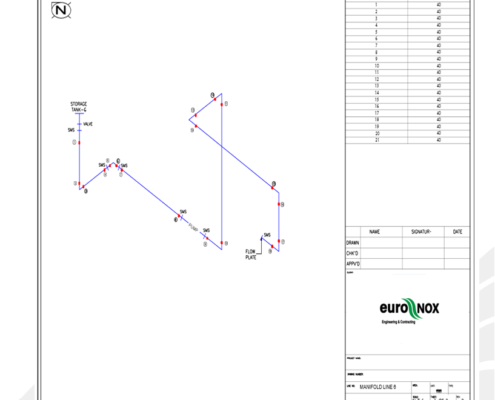Industrial Design
Euronox technical office includes architectural designers, mechanical designers, electrical designers, and draftsmen. The team has the capacity to initiate and produce drawings and designs in 2D and 3D format. The team masters Auto CAD and Revit applications as well as other drawing tools. The team produces isometric drawings, plant/process layouts, piping and instrumentation diagrams, equipment design drawings, equipment shop drawings, and as-built drawings.
Euronox has the capacity to produce end-to-end industrial designs following customer requirements and product information. Euronox technical team generates bill of quantity out of drawings so that the cost estimation team can precisely estimate costs as well as the manufacturing division along with installation teams and purchasing department can do the job first time right. Process wide and plant wide, Euronox has delivered +500 designs in the past five years.


